Las Misiones - Apartment Living in Mission, TX
About
Office Hours
Please Call the Office for an Appointment.
Indulge in the Splendor of Las Misiones Apartments in Mission, Texas.
Welcome to Las Misiones Apartments, your sanctuary in the heart of Mission, Texas. Experience a world where refined dining, upscale shopping, and sophisticated entertainment are just moments away. Within our distinguished community, every detail of luxury living has been thoughtfully crafted for your enjoyment.
Discover the Epitome of Exquisite Living
At Las Misiones, we offer a range of beautifully designed one, two, and three-bedroom apartments for rent. Each home features the comfort of central air and heating, as well as a fully equipped kitchen with granite countertops and a pantry for your culinary adventures. Washer and dryer connections add convenience to your daily routine, creating an environment where life is not only easy but truly relaxing.
Elevate your lifestyle today by visiting us and uncovering the unparalleled living experience that awaits you at Las Misiones Apartments.
Discover the ultimate blend of comfort and convenience in our pet-friendly community, designed to elevate your lifestyle. Enjoy the privacy and security of gated access, with the added convenience of 24-hour laundry facilities on-site. Stay active and healthy with our state-of-the-art 24-hour fitness center, take a dip in the sparkling swimming pool, or unwind on the basketball court.
Don’t miss out on the opportunity to upgrade your living experience. Contact us today to embrace the next level of living at Las Misiones Apartments!
Specials
‼️Move in special‼️
Valid 2025-03-31 to 2025-04-30
✅ First Month’s Rent: Only $99! ✅ Deposit: Just $99! ✅ $75 Admin Fee: Waived! ✅ Tour & Apply the Same Day: We’ll Waive Your $50 Application Fee! ‼️Don’t miss out—schedule your tour today!
Floor Plans
1 Bedroom Floor Plan
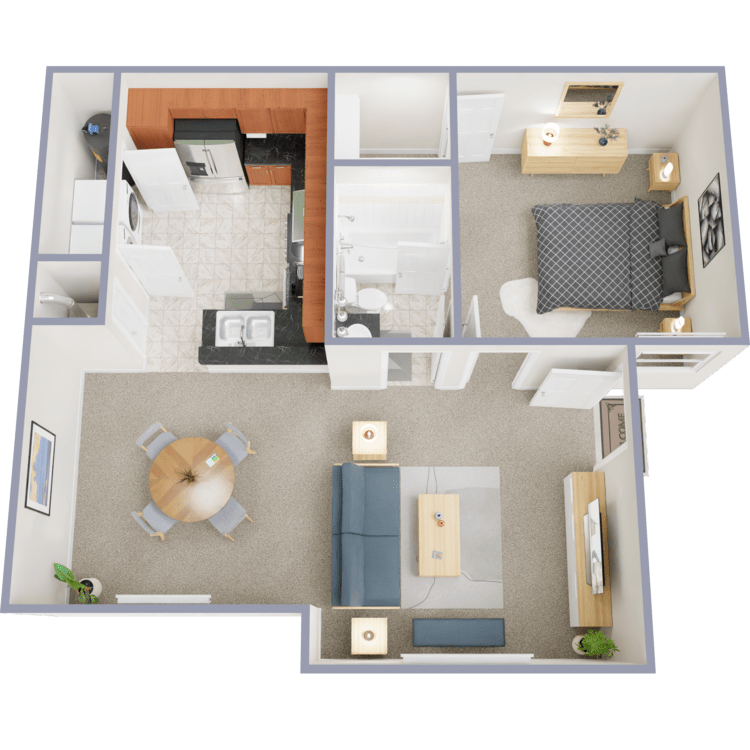
A1
Details
- Beds: 1 Bedroom
- Baths: 1
- Square Feet: 734
- Rent: $935
- Deposit: $150
Floor Plan Amenities
- Carpeted Floors
- Ceiling Fans
- Central Air and Heating
- Dishwasher
- Disposal
- Double Pane Windows
- Granite Countertops
- Oven
- Pantry
- Range
- Refrigerator with Freezer
- Smoke-Free
- Stainless Steel Appliances
- Tile Floors
- Tub with Shower
- Vaulted Ceilings
- Walk-in Closets
- Washer and Dryer Connections
- Window Coverings
* In Select Apartment Homes
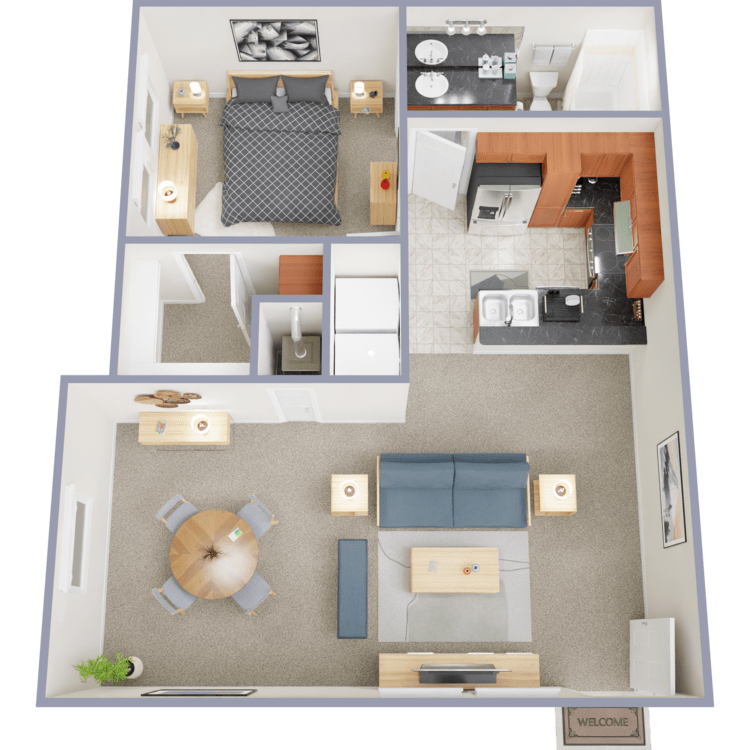
A2
Details
- Beds: 1 Bedroom
- Baths: 1
- Square Feet: 769
- Rent: $965
- Deposit: $150
Floor Plan Amenities
- Carpeted Floors
- Ceiling Fans
- Central Air and Heating
- Dishwasher
- Disposal
- Double Pane Windows
- Granite Countertops
- Oven
- Pantry
- Range
- Refrigerator with Freezer
- Smoke-Free
- Stainless Steel Appliances
- Tile Floors
- Tub with Shower
- Vaulted Ceilings
- Walk-in Closets
- Washer and Dryer Connections
- Window Coverings
* In Select Apartment Homes
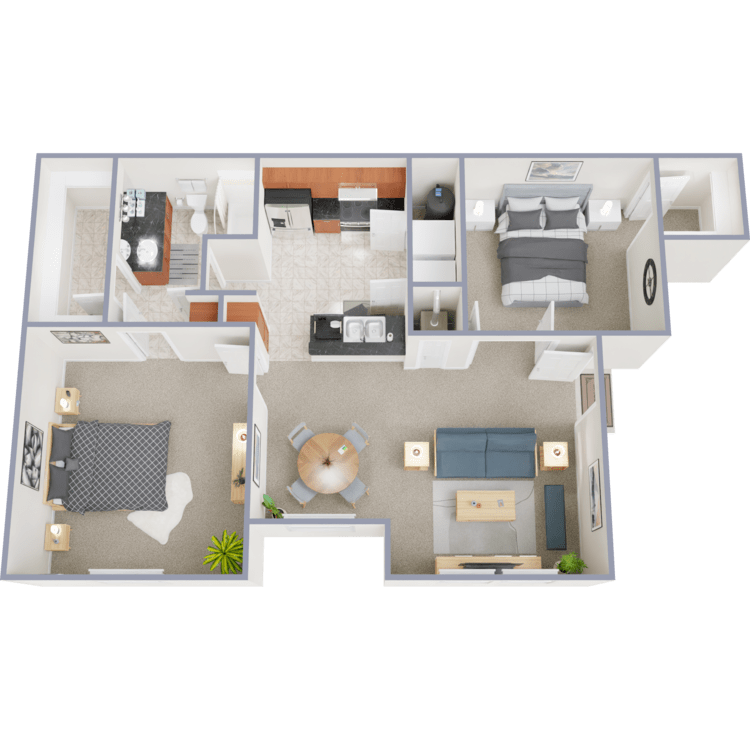
A3
Details
- Beds: 1 Bedroom
- Baths: 1
- Square Feet: 975
- Rent: $1075
- Deposit: $150
Floor Plan Amenities
- Carpeted Floors
- Ceiling Fans
- Central Air and Heating
- Dishwasher
- Disposal
- Double Pane Windows
- Granite Countertops
- Oven
- Pantry
- Range
- Refrigerator with Freezer
- Smoke-Free
- Stainless Steel Appliances
- Tile Floors
- Tub with Shower
- Vaulted Ceilings
- Walk-in Closets
- Washer and Dryer Connections
- Window Coverings
* In Select Apartment Homes
2 Bedroom Floor Plan
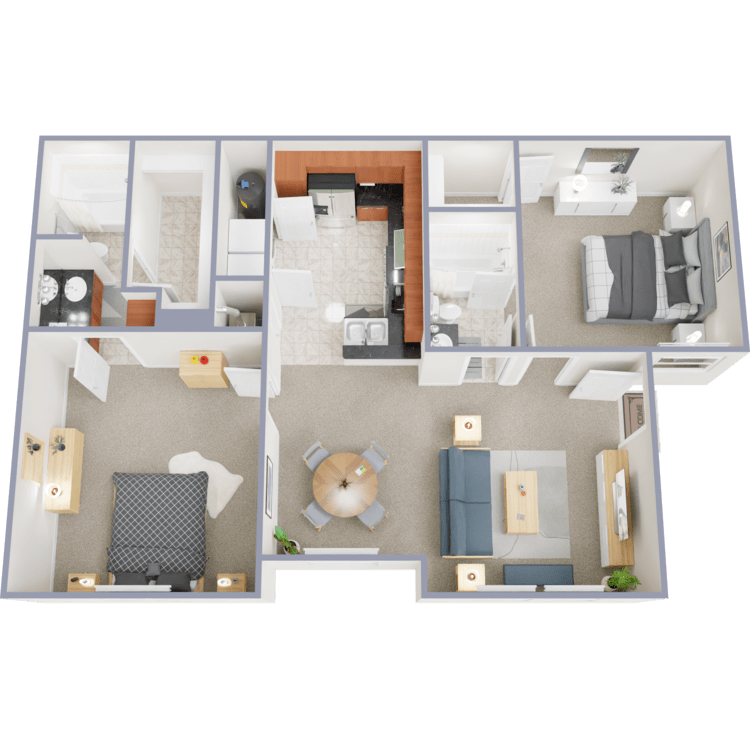
B1
Details
- Beds: 2 Bedrooms
- Baths: 2
- Square Feet: 1006
- Rent: $1125
- Deposit: $250
Floor Plan Amenities
- Carpeted Floors
- Ceiling Fans
- Central Air and Heating
- Dishwasher
- Disposal
- Double Pane Windows
- Granite Countertops
- Oven
- Pantry
- Range
- Refrigerator with Freezer
- Smoke-Free
- Stainless Steel Appliances
- Tile Floors
- Tub with Shower
- Vaulted Ceilings
- Walk-in Closets
- Washer and Dryer Connections
- Window Coverings
* In Select Apartment Homes
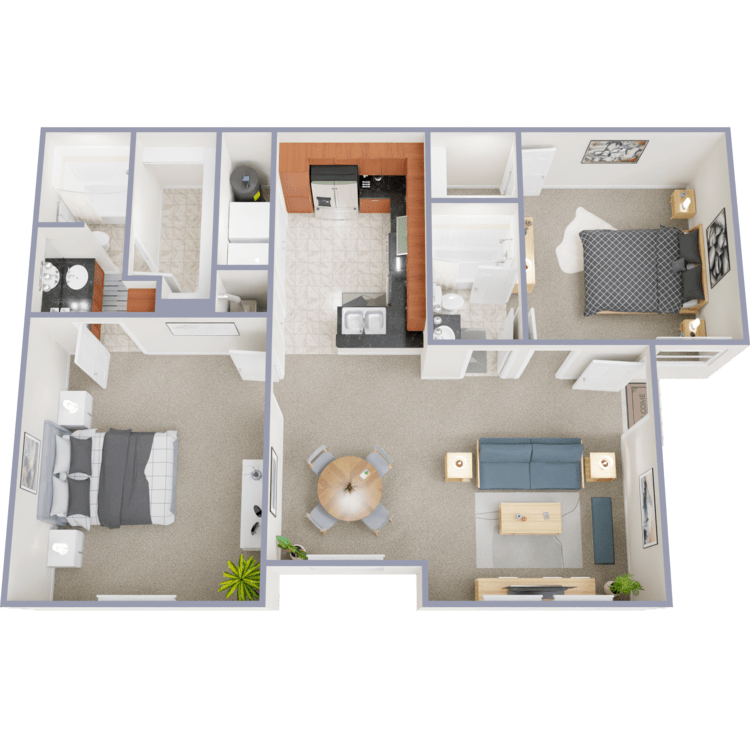
B2
Details
- Beds: 2 Bedrooms
- Baths: 2
- Square Feet: 1087
- Rent: $1165
- Deposit: $250
Floor Plan Amenities
- Carpeted Floors
- Ceiling Fans
- Central Air and Heating
- Dishwasher
- Disposal
- Double Pane Windows
- Granite Countertops
- Oven
- Pantry
- Range
- Refrigerator with Freezer
- Smoke-Free
- Stainless Steel Appliances
- Tile Floors
- Tub with Shower
- Vaulted Ceilings
- Walk-in Closets
- Washer and Dryer Connections
- Window Coverings
* In Select Apartment Homes
3 Bedroom Floor Plan
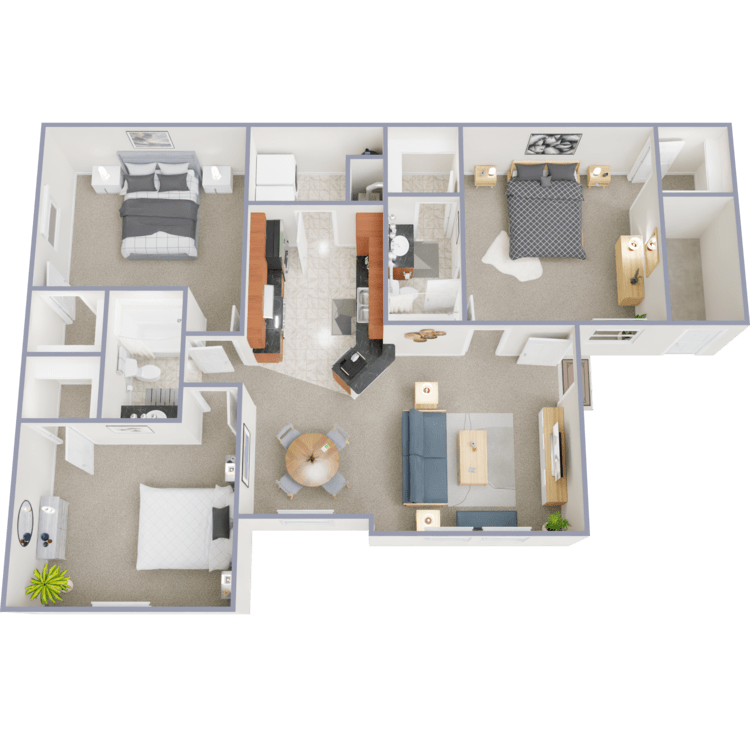
C1
Details
- Beds: 3 Bedrooms
- Baths: 2
- Square Feet: 1359
- Rent: $1475
- Deposit: $350
Floor Plan Amenities
- Carpeted Floors
- Ceiling Fans
- Central Air and Heating
- Dishwasher
- Disposal
- Double Pane Windows
- Granite Countertops
- Oven
- Pantry
- Range
- Refrigerator with Freezer
- Smoke-Free
- Stainless Steel Appliances
- Tile Floors
- Tub with Shower
- Vaulted Ceilings
- Walk-in Closets
- Washer and Dryer Connections
- Window Coverings
* In Select Apartment Homes
Floor Plan Photos
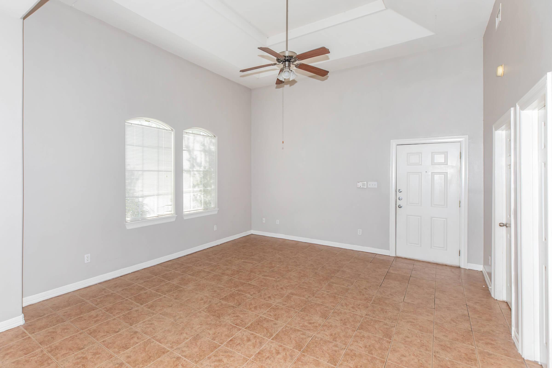
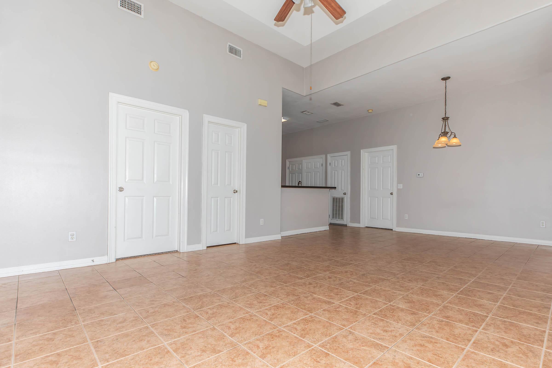
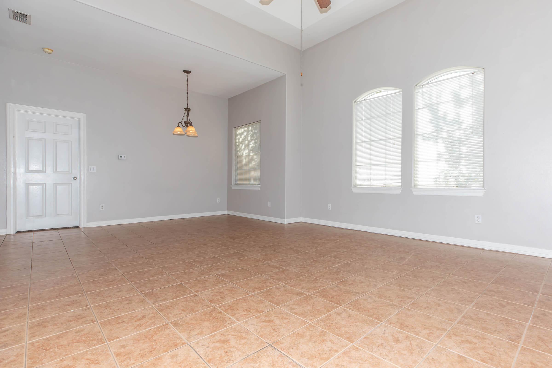
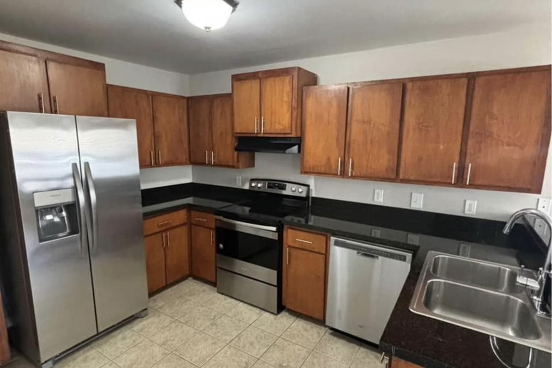
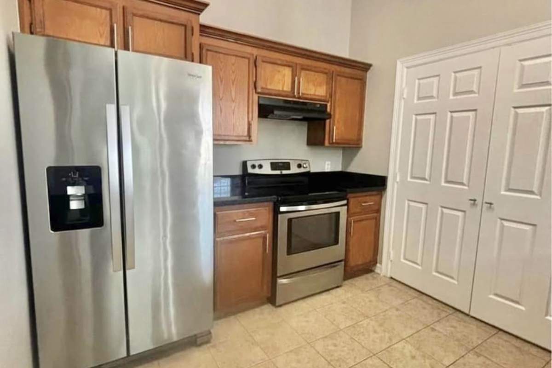
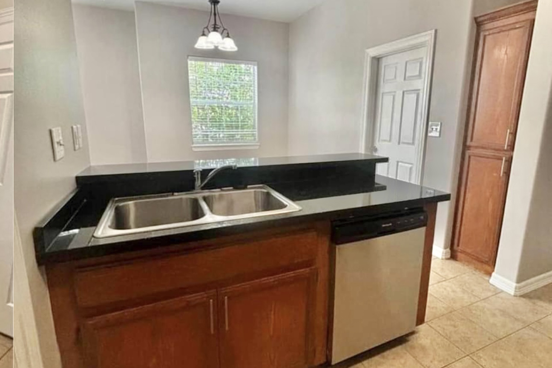
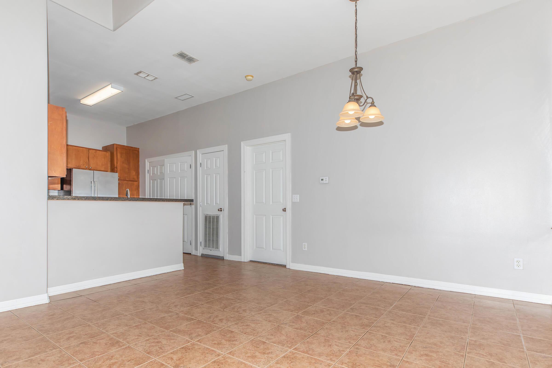
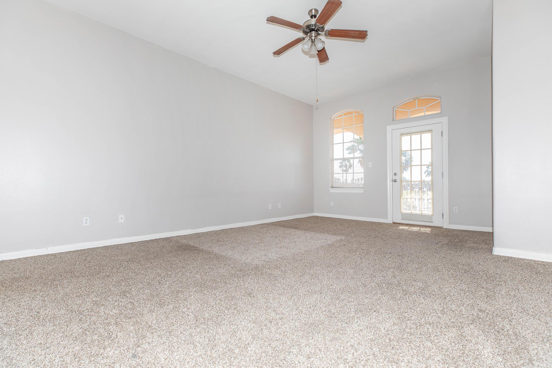
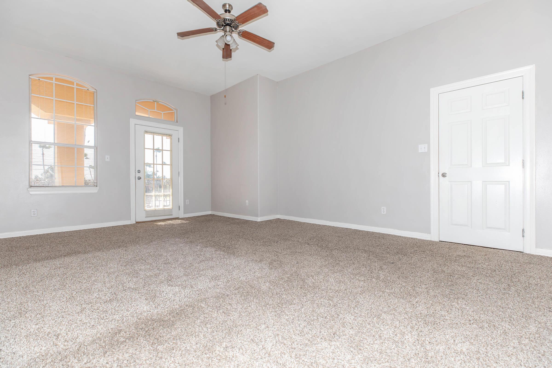
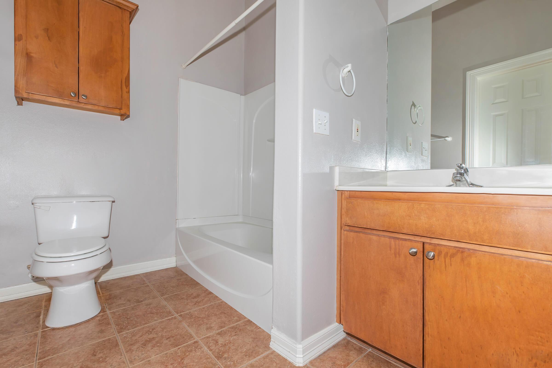
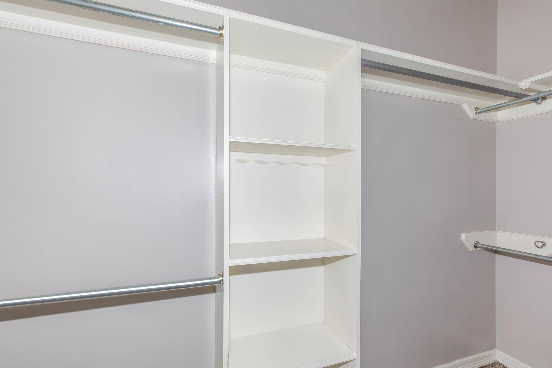
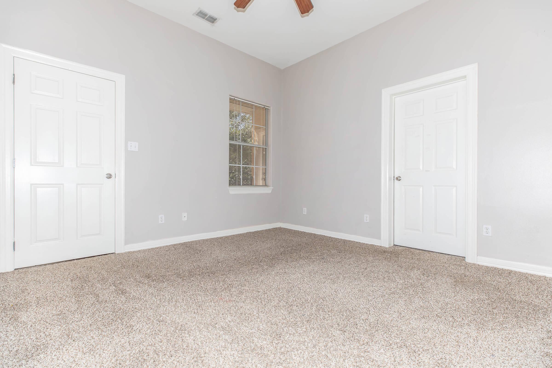
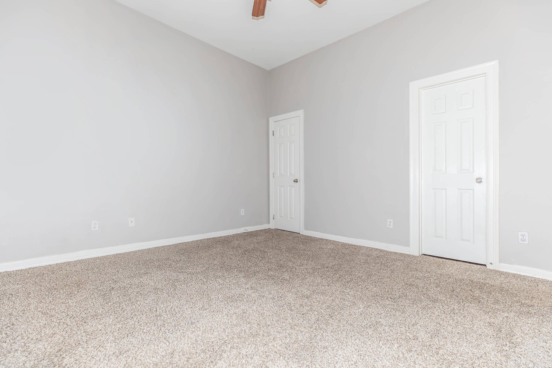
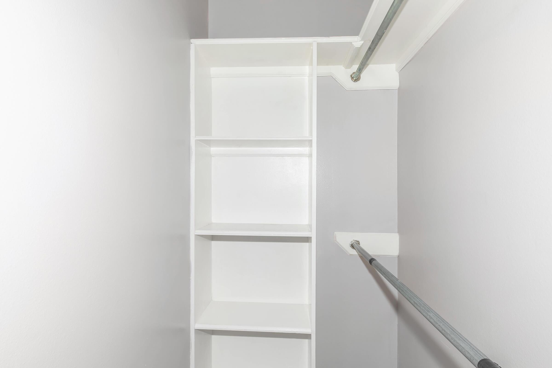
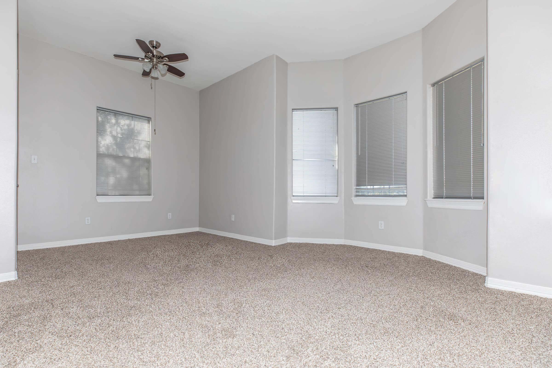
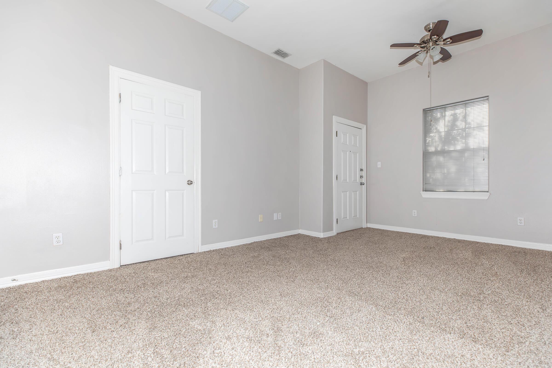
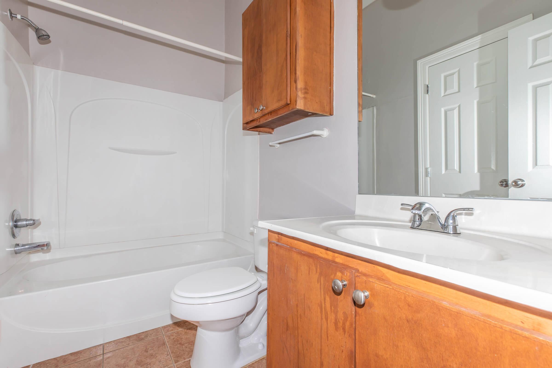
Show Unit Location
Select a floor plan or bedroom count to view those units on the overhead view on the site map. If you need assistance finding a unit in a specific location please call us at 956-996-8652 TTY: 711.
Amenities
Explore what your community has to offer
Community Amenities
- Basketball Court
- Courtesy Patrol
- Garage
- Gated Access
- Laundry Facilities
- Shimmering Swimming Pool
- State-of-the-art Fitness Center
Apartment Features
- Carpeted Floors
- Ceiling Fans
- Central Air and Heating
- Dishwasher
- Disposal
- Double Pane Windows
- Granite Countertops
- Oven
- Pantry
- Range
- Refrigerator with Freezer
- Smoke-Free
- Stainless Steel Appliances
- Tile Floors
- Tub with Shower
- Vaulted Ceilings
- Walk-in Closets
- Washer and Dryer Connections
- Window Coverings
Pet Policy
Pets Welcome Upon Approval. Limit of 2 pets per home. Maximum adult weight is 40 pounds. Pet deposit is $350 per pet. Please call for details.
Photos
Amenities
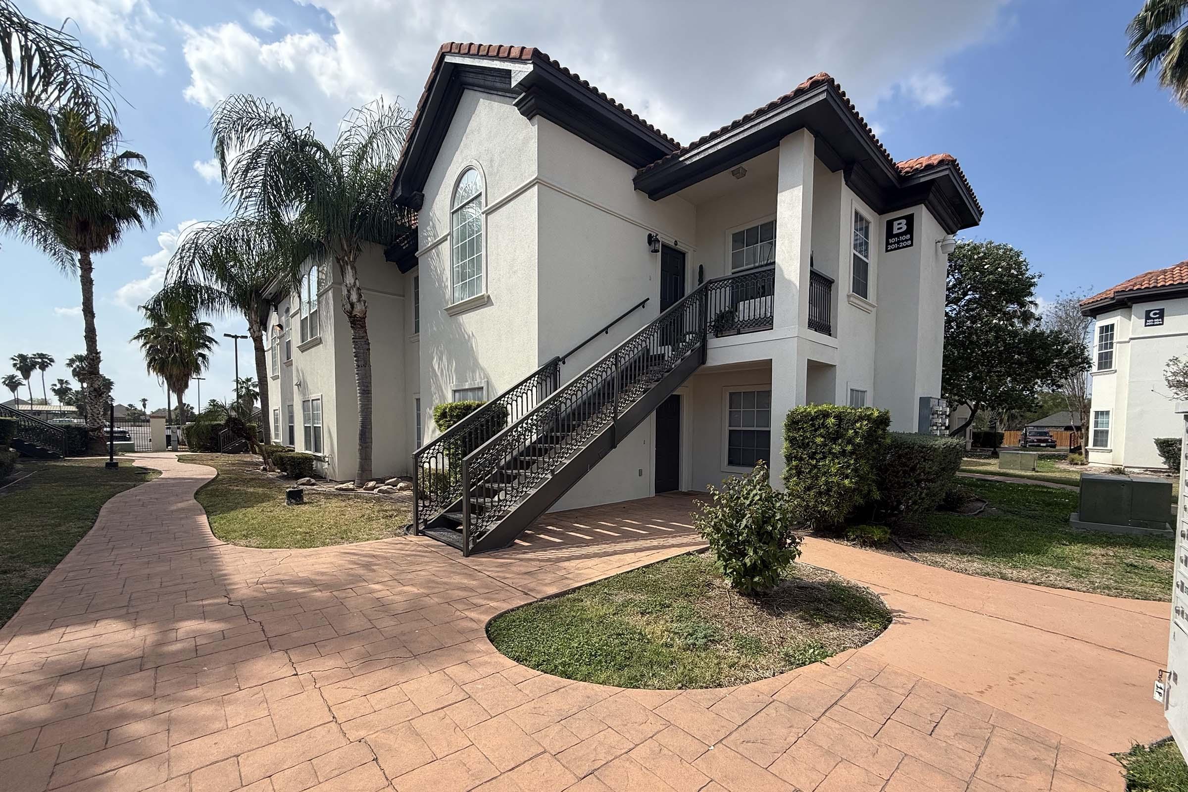
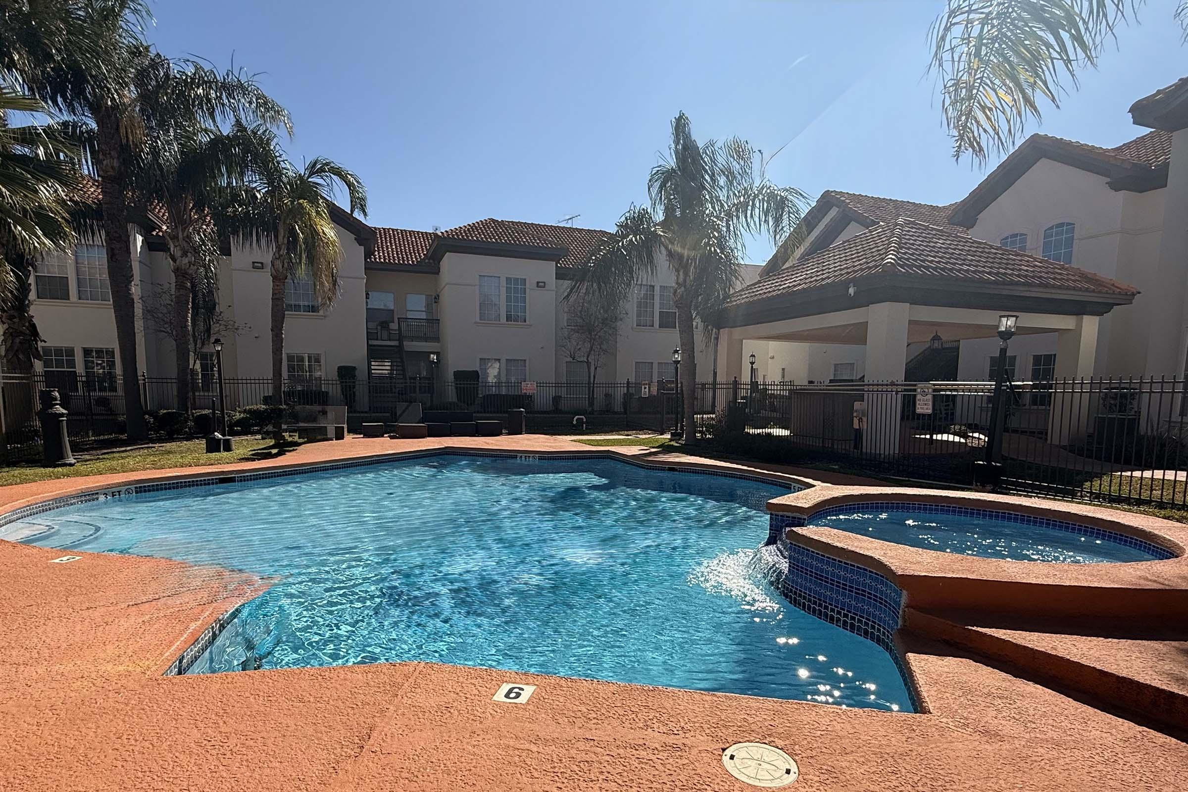
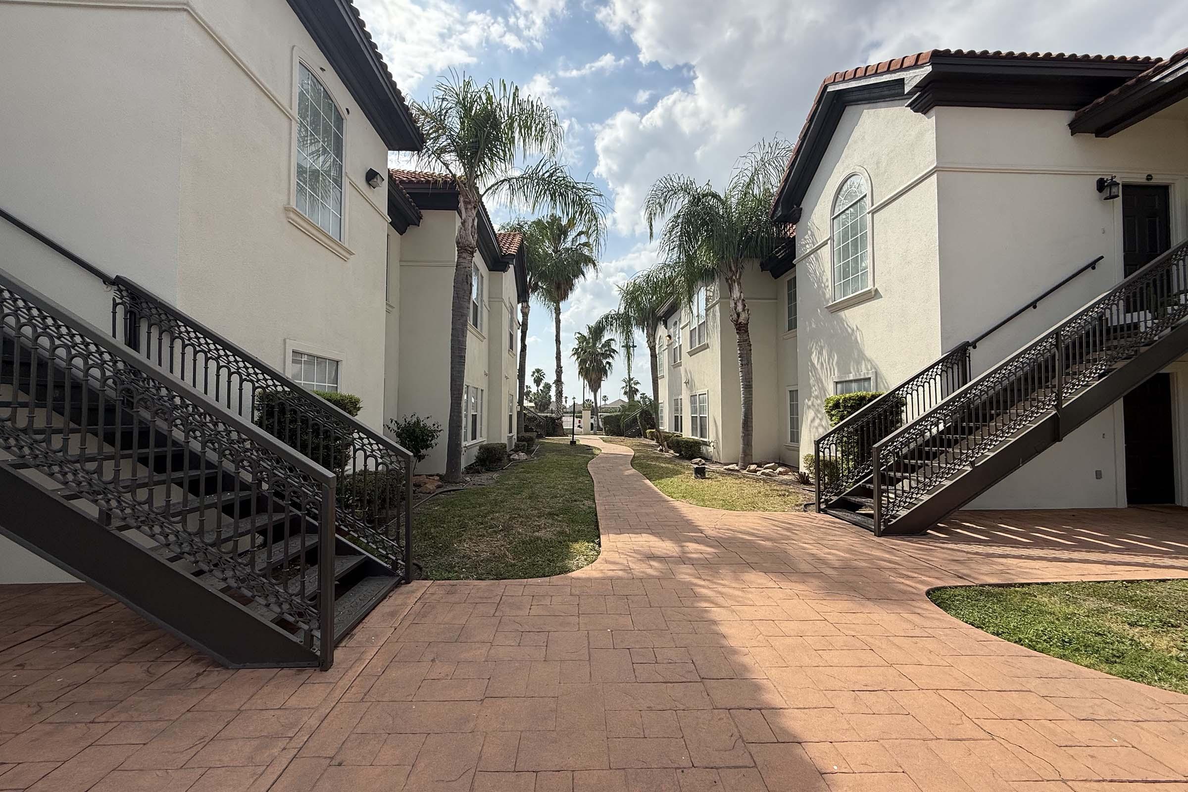
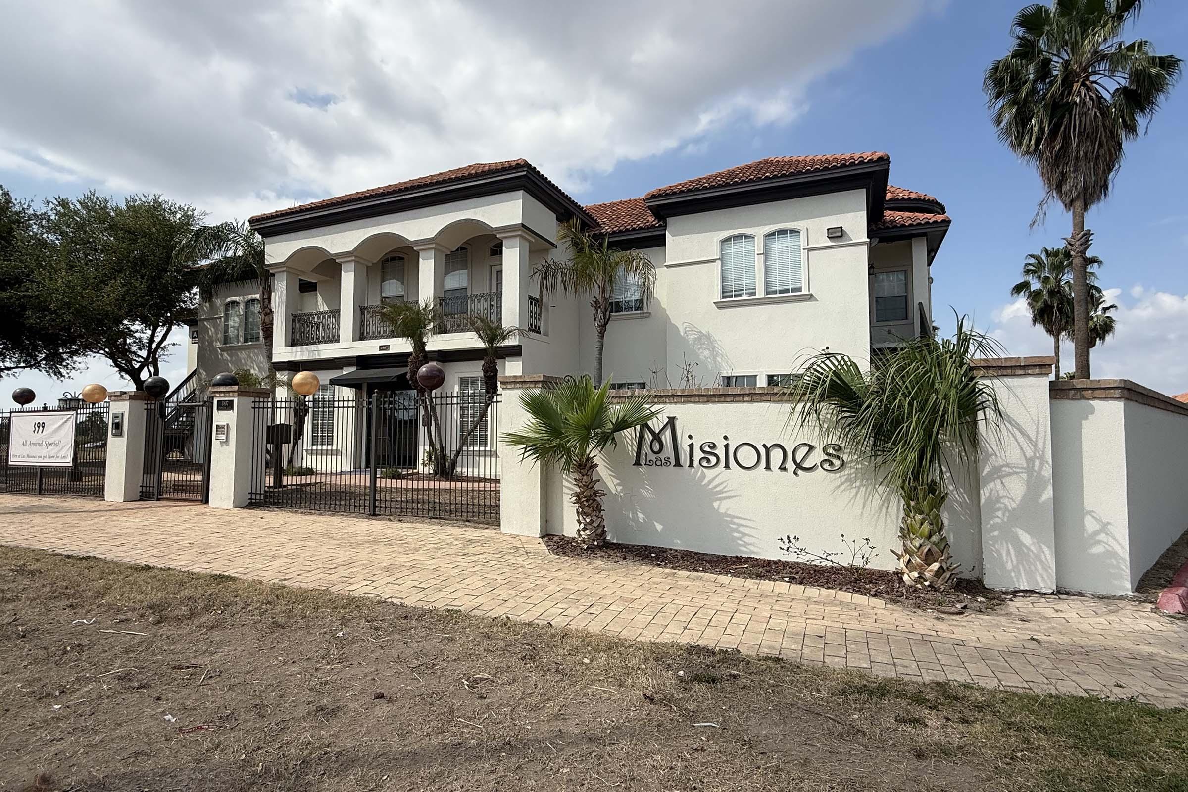
3 Bed 2 Bath

















Neighborhood
Points of Interest
Las Misiones
Located 3807 Plantation Blvd Mission, TX 78572Bank
Elementary School
Entertainment
Fitness Center
Grocery Store
High School
Middle School
Park
Post Office
Preschool
Restaurant
Salons
Shopping
University
Contact Us
Come in
and say hi
3807 Plantation Blvd
Mission,
TX
78572
Phone Number:
956-996-8652
TTY: 711
Office Hours
Please Call the Office for an Appointment.